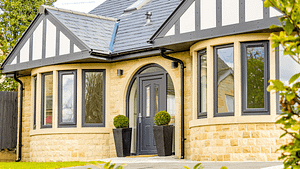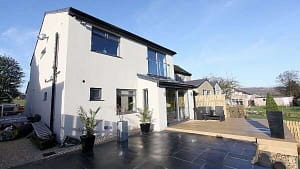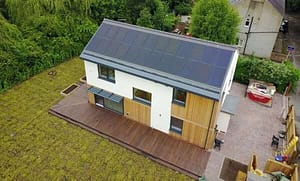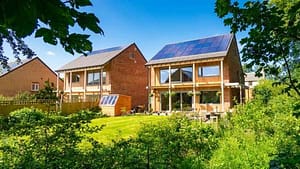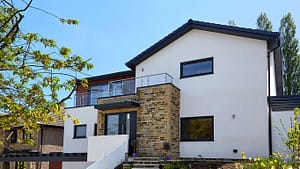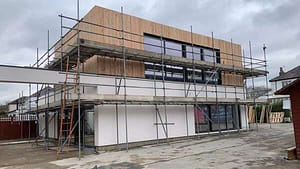sheepridge huddersfield
Project Description
Passivhaus living has delivered the comfortable environment the couple wanted
- Architects - Stead & Co
- Contractor - Green Building Company (formerly green building store)
- Location - Sheepridge Huddersfield
- Area - 150m2
Technical Specification
Originally the couple had chosen to build in SIPS but changed their mind to timber frame construction as they wanted to easily meet the passivhaus standards.
Passivhaus is a voluntary standard for energy efficiency that reduces the building’s carbon footprint. Developed in Germany in the 1990’s essential components include insulation and high performance windows and doors to make buildings more airtight to prevent heat loss. Another component is Mechanical Ventilation with heat recovery (MVHR) systems that continually extract stale air from the building replacing it with fresh outdoor air while simultaneously recovering heat from the outgoing air to pre-heat the incoming fresh air.
To achieve these targets the couple relied on Passivhaus contractors and expertees in this field. Included in the build is a MVHR unit and solar panels. Expert input was important and that’s where Buildakit came in. Having many years of experience in Passivhaus and were the obvious choice of supplier for their timber frame. The technial detail needed around keeping everything airtight and maintaining the seal is critical for a passivhaus.
Buildakit supplied a closed panel timber frame system customised to fit Janes Architectural plans.



