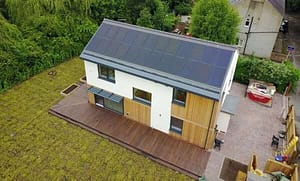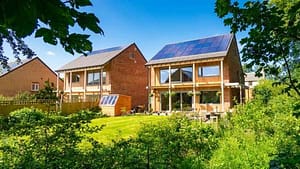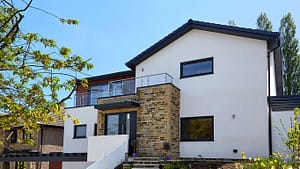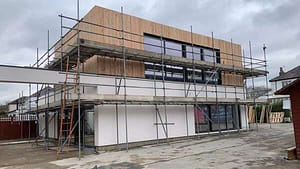Toller Grove Bradford
Project Description
This passivhaus located in West Yorkshire was designed by York based Architect Phil Bixby. A 3 storey home is designed to take full advantage of the sloping site having a lower ground floor that is cut into the hill side further extending the accommodation. The open plan living area is located on the top floor taking full advantage of the extensive views over the open countryside. Our client engaged Buildakit to provide a turn key construction package.
share to
Technical Specification
The closed panel timber frame system was pre-insulated in our factory and achieved u-values as low as 0.1W/m2K and was erected in just 3 days. A quality vapour control layer and seals to panel junctions were installed during the prefabrication of the frames to achieve the final air test of 0.5 air changes per hour lower than required for passivhaus certification.








