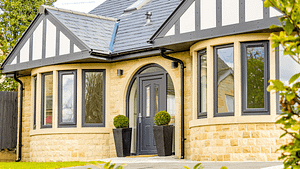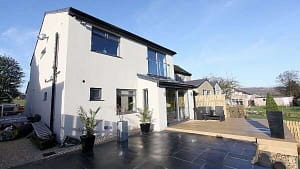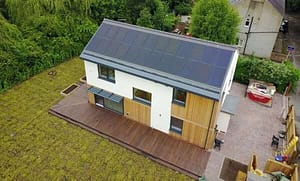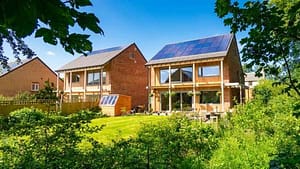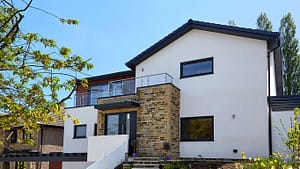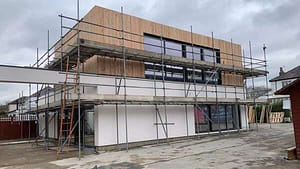Borrowdale ave Blackburn
Project Description
Buildakit were appointed by local Developer to be involved in the supply and installation of the timber frame kits for this affordable housing site. Forming part of this development which is located on the edge of Queens Park in Blackburn are 13 x 2 bed sustainable bungalows. The Developer required the program to be delivered over 4 phases. Our experienced team of installers efficiently installed each phase over approximately 4 days which works out each home has taken one day to install.
Buildakit’s erection team built the roof structures for each plot on the ground ready to be craned into position. This is ideal for health and safety as there is little to no working at high levels.
The dwellings will be constructed in a modern style with a varied palette of materials applied to their elevations. Bricks will be applied along with grey painted render.
The development typifies sustainable housing and the inclusion of 13 high performance timber frame homes recognises the growing desire for energy efficient volume construction in the UK.
share to
Technical Specification
Pre- insulated timber frame walls achieving a U-value of 0.15 W/m2K were chosen providing a thermally efficient, low cost option for the external envelope. Building in timber frame allows the structure to be made watertight in significantly less time than with a traditional build.
Standard Fink roof trusses were constructed on site and craned into position. This offers a quick to install solution which is both strong and cost effective. Offering millimetre-perfect accuracy is yet another benefit to incorporating the trusses with your kit.



