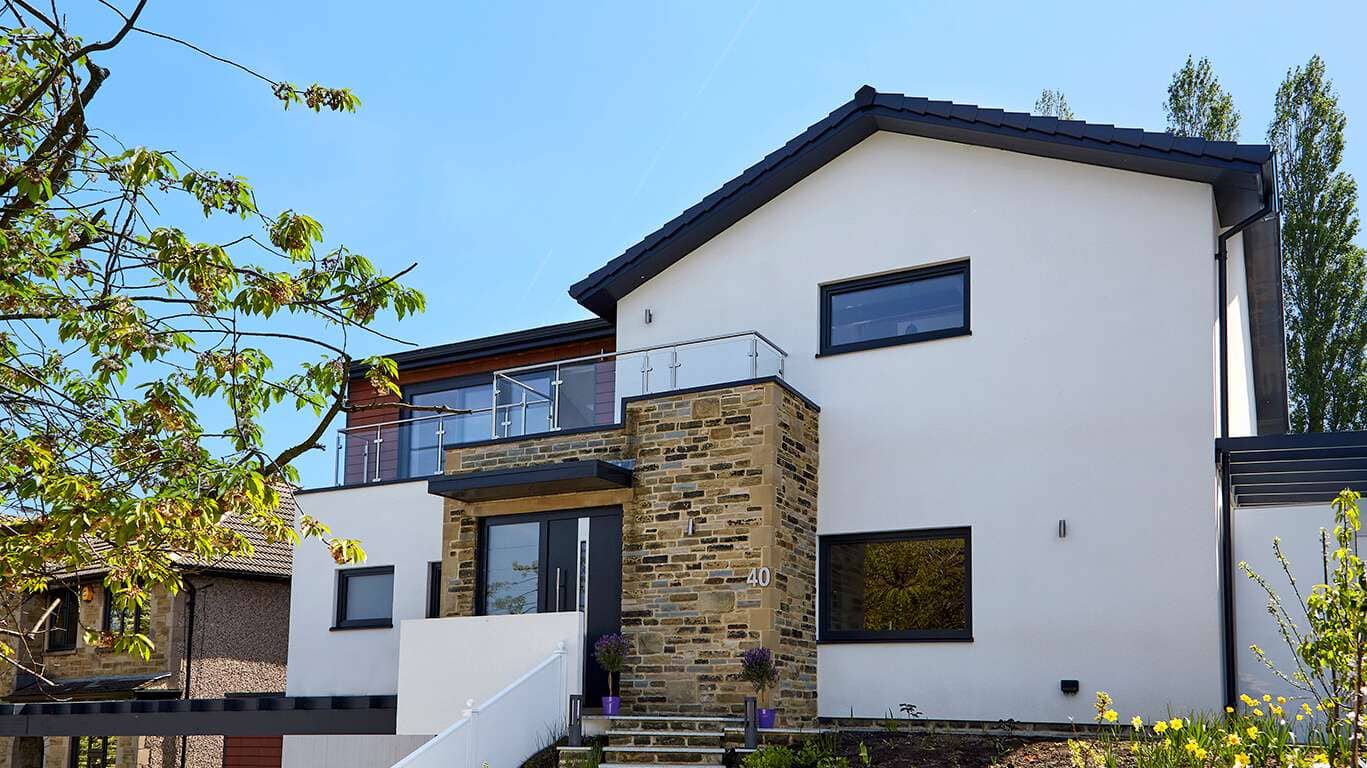Bradford Road Guiseley
Project Description
Power Personal Training Gym approached Buildakit having been granted planning permission for a purpose built Gym on their prominent site in Guisley. Our role was to create an insulated timber frame structure for the new reception area and an additional first floor structure that would sit on top of the existing single storey building. The roof was removed from the existing building before Buildakit commissioned a point cloud survey providing a 3d model of the existing structure with millimetre accuracy. Utilising this model within our specialist 3d software, our design team were able to produce fabrication drawings for the floor, wall and roof panels working closely alongside the client and project architects 3XA Design of Saltaire.
Buildakit overcame the challenge of incorporating the existing floor structure producing a high performance, energy efficient timber frame structure across 2 floors creating a unique quiet and comfortable space maximised for their growing client base.
share to
Technical Specification
I- beam floors were supplied and installed due to their superior loadbearing capacity.
Pre- insulated timber frame walls achieving a U-value of 0.18 W/m2K were chosen providing a thermally efficient, low cost option for the external envelope.
Buildakits prefabricated I-beam roof cassettes were utilised for the flat roofs due to their low thermal bridge and their large span capability to create a large open plan gym area to the first floor.








