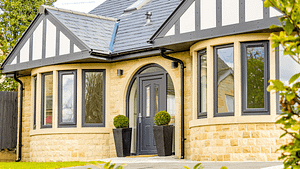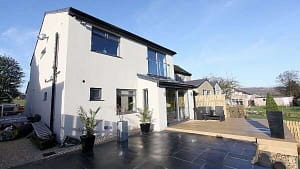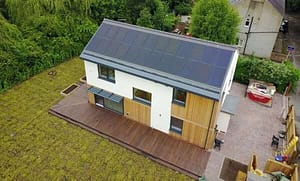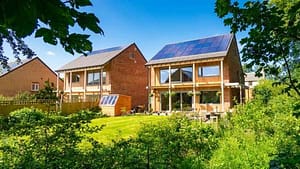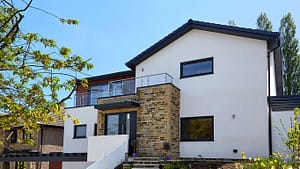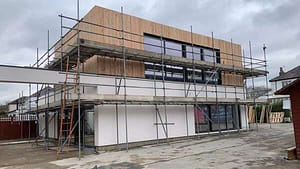FOXHILL DRIVE LEEDS
Project Description
Foxhill Drive (Bebington) is a state-of-the-art Passivhaus that embodies the principles of sustainable construction
- Architects - LEDA
- Contractor - Inspired Homes and Build Ltd
- Location - Weedwood Leeds
- Area - 2950 square foot
share to
Technical Specification
From day one, the builders worked closely with the architect and the design team at Buildakit to ensure every detail supported the building’s performance. Airtightness, thermal bridging, and mechanical ventilation all had to be considered in the early stages and followed through carefully on site.
Some key performance highlights from the build:
- Air permeability target: < 0.60 → Achieved: 0.50
- Air changes per hour (ACH) target: < 0.60 → Achieved: 0.42
- Airflow coefficient target: < 0.60 → Achieved: 0.49
These results reflect an incredibly airtight and well-sealed building envelope, thanks to careful detailing, disciplined workmanship, and thorough testing.
High levels of airtightness are crucial in Passive House design — they minimise heat loss, eliminate draughts, and ensure the ventilation system works as efficiently as possible.
Walls : 300mm structural external wall panels I’beam– Panel Only U-value 0.12 W/m2K– 47×30
Roof : 300mm I-beam Roof framing – Panel Only U-value 0.12 W/m2K



