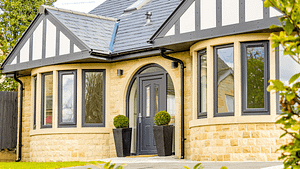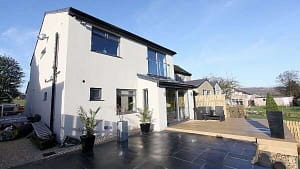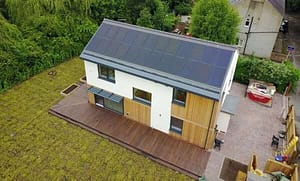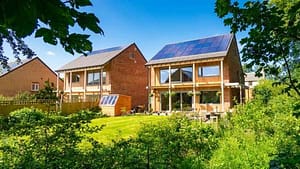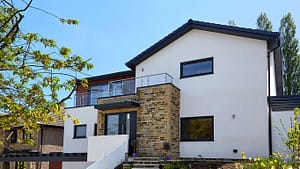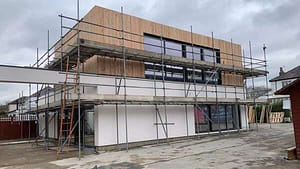Hob Moor Terrace York
Project Description
Our clients engaged York based Architect Phil Bixby to design their passivhaus. Living in Singapore at the time they were keen to ensure their new home was warm and environmentally-friendly. With our highly insulated, engineered timber frame panels we were the obvious choice of suppliers.
share to
Technical Specification
To be qualified as a passivhaus their home had to undergo a rigorous certification process which involved an air-tightness test – something we have great experienced in. The home doesn’t have any central heating apart from one single bar electric heater however it’s toasty warm. The building is enclosed with an air tight membrane and in effect there are no drafts or heat leakage. The closed panel timber frame system was pre-insulated in the factory and achieved u-values as low as 0.1W/m2K. Due to the levels of prefabrication the system was erected in just 2 days. A quality vapour control layer and seals to panel junctions were installed during the prefabrication of the frames to ensure airtight construction.



