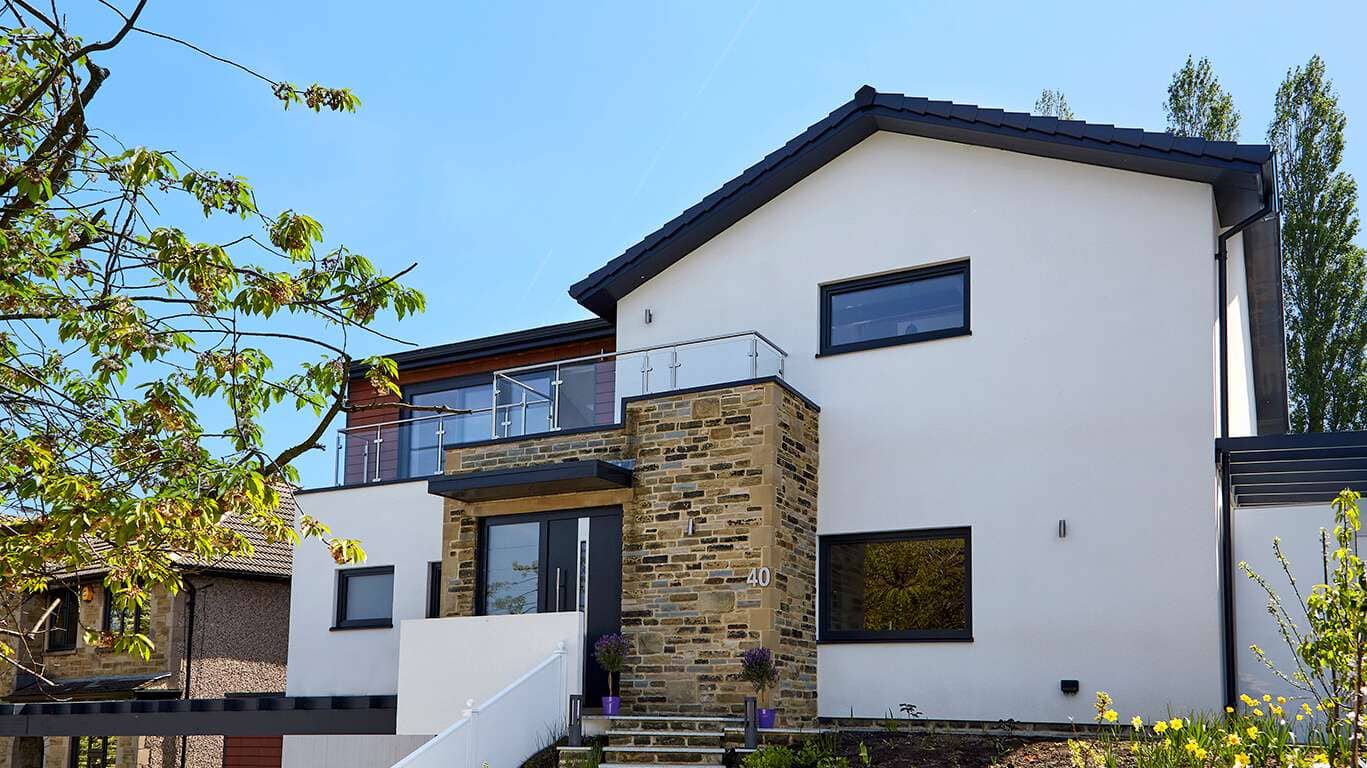holiday lodges eldroth
Project Description
Buildakit were approached by friends and business partners to manufacture and install three eco holiday lodges nestled in the secluded and stunning village of Eldroth Austwick North Yorkshire. Each lodge will occupy a triangular piece of land situated in the open countryside. Possibly occupied all year round the lodges needed to be energy efficient, air-tight with a low carbon footprint. This means that holiday makers can relax and enjoy their holiday knowing they are treading lightly. Each lodge will comprise of two bedrooms and offer a fully equipped self-catering experience. Large floor to ceiling sliding doors that maximise day light, capitalise on solar gain offer spectacular views of the open countryside scenes. One of the fabulous design features incorporated into this project was the inclusion of a glulam veranda surrounding the property featuring exposed glulam posts. The properties will be externally clad in timber.
HOLIDAY LODGE IN ONE DAY
share to
Technical Specification
Timber frame panels consisting of 120mm PIR designed and manufactured by Buildakit provided energy efficiency, low U values, reduced thermal bridging and excellent levels of airtightness.
Mono pitched timber rafter roof was designed and installed. Consisting of a 4.5° pitch the timber frame roof panels were insulated with 200mm PIR. Buildakit also included counter battens and osb in the package as the roof is to be clad in tin later. The pitch of the roof allows for improved natural light and ventilation, while also providing a unique and attractive roofline. One of the primary advantages of the mono-pitched roof is its simplicity and cost-effectiveness. Because the design features a single sloping plane, it requires less materials and labour to construct than more complex roof designs, making it a popular choice for modern homes. The mono-pitched roof can be constructed using a variety of roofing materials.
The mono pitched roof has been designed with a large overhang to the eves and verge to form a canopy over a terrace area providing a covered outdoor space. This will be added by the client.
Glulam posts were designed and precision detailed inhouse using Buildakit’s Hundeggar turbo saw. These were installed by our experienced installation team of joiners. Glulam is a natural alternative to steel and concrete and is a natural structural material that is economical, strong and attractive. It was used in the veranda as the visual appearance was important to our clients. Our experienced in-house design team also designed the metal plates, traditional joints and even the steel fasteners to join the different elements together.








