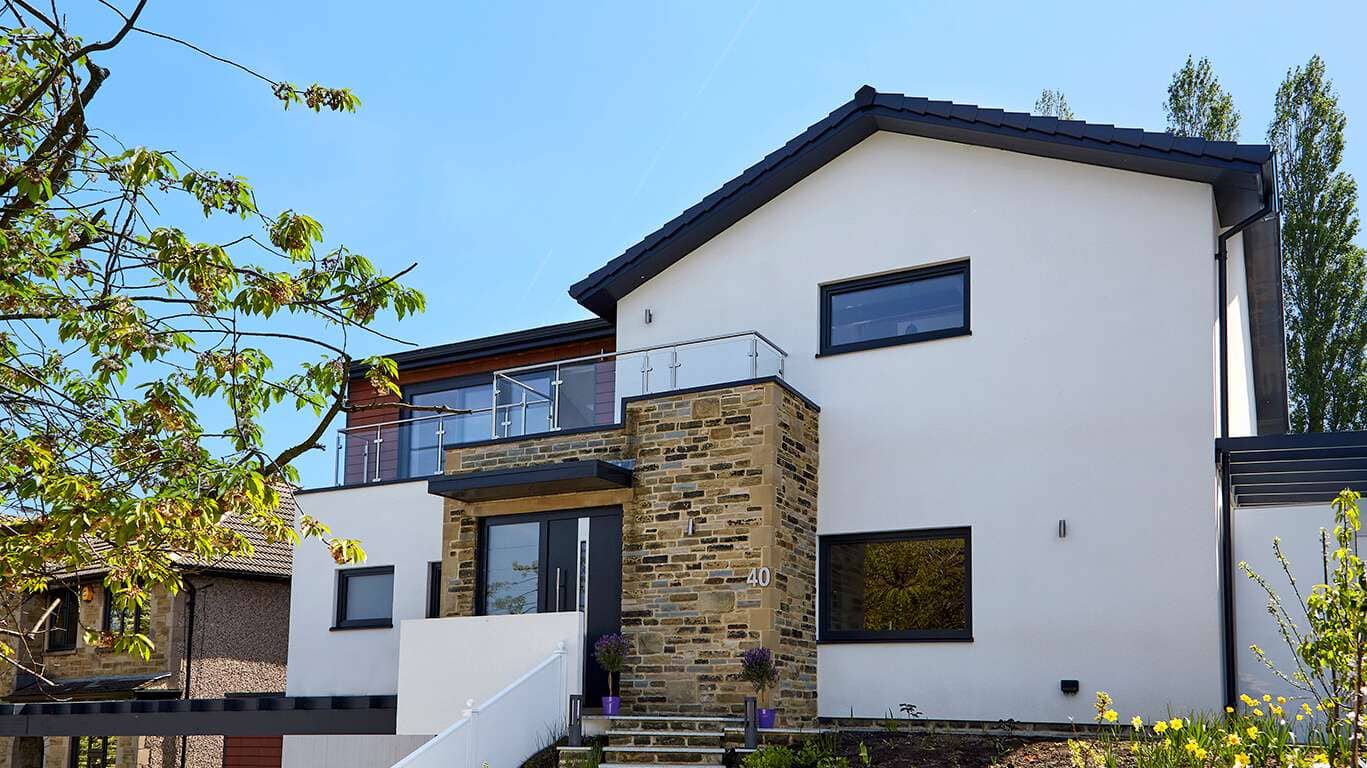orchard house barrowford
Project Description
Setting the standard in ECO HOMES this unique luxury 4 bedroom, low energy, high performance home located on a leafy street in Barrowford Lancashire has recently been completed. The original owner of the plot commissioned local Architect Andrew Morgan to design the property and secure the planning permission. He carefully designed the property to stay true to the neighboring homes but with a modern interpretation – the result is this low maintenance building creating luxurious contemporary light filled open living spaces. Buildakit was involved as the main contractor as well as supplying the timber frame kit for this project. With emphasis on quality of build that would last for decades this time-critical project was completed within 12 months.
share to
Technical Specification
This stunning low energy sustainable home of 1669 square feet/155 metres achieves an impressive EPC rating of B and comes with a 10 year structural warranty. It comes with the latest renewable technology including under floor heating powered by a Mitsubishi Ecodan air source heat pump. Being Mitsubishi Partners Buildakit proudly install Mitsubishi Air Source Heat pumps in most of our properties and installing air source heat pumps is the obvious choice to meet Building Regulation Standards.
I- beam floors were supplied and installed due to their superior loadbearing capacity.
Precision cut prefabricated roof with a U-value of 0.11.
Pre- insulated timber frame walls achieving a U-value of 0.18 W/m2K were installed providing a thermally efficient, low cost option for the external envelope. Using these panels will significantly reduce the effects of thermal bridging to give an energy efficient airtight envelope. This results in superior airtight values, reducing heat loss giving outstanding energy efficiency with minimal heating requirements.
The home is clad in a combination of traditional stone and render and includes many extras including an Italian tiled entrance hall leading to a state of the art German kitchen boasting a stunning array of matching wall, base and drawer units with quartz work surfaces, a quartz sink, Bosch integrated appliances, large island and a Quooker instant hot water tap.
A stunning roof lantern adds an impressive perspective to the architecture of the building letting plenty of light indoors and aluminum bifold doors enable access to the garden.
Buildakit always set out to create thermally efficient homes and superior airtight qualities, low U-values and minimal thermal bridging so our highly insulated timber frame panels are the perfect solution.








