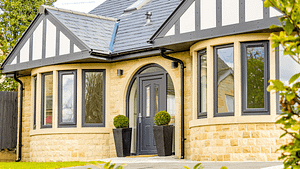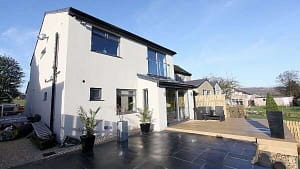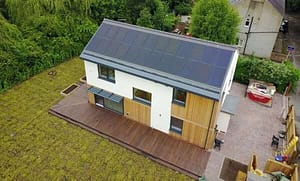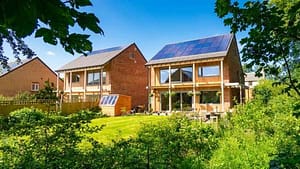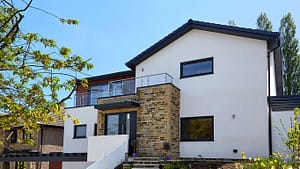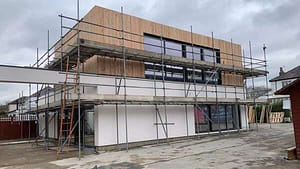Sunstead Croft Trawden – Phase 2
Project Description
After supplying the main residence for local Architect Campbell Driver Partnership we were thrilled to be the first choice for David’s stunning contemporary garden room. With a focus on the energy efficiency, airtight qualities a Buildakit garden room is the ideal solution for a combination gym and sauna
This carefully arranged building is linked to the main residence by a glass corridor. This creates open views and generosity of space and light to both internal and external spaces.
The off-site method of construction means that by building in timber frame this kit was installed in just over one day. Benefits seen instantly with minimal waste, one site delivery and a speedy, predictable build programme, which all result in a low environmental impact.
Keep checking for updates on the build progress
share to
Technical
The building measures 9 x 3.8 metres and was constructed using Buildakit’s pre-fabricated timber frame panel system insulated with 120mm PIR to achieve a high performance building.



