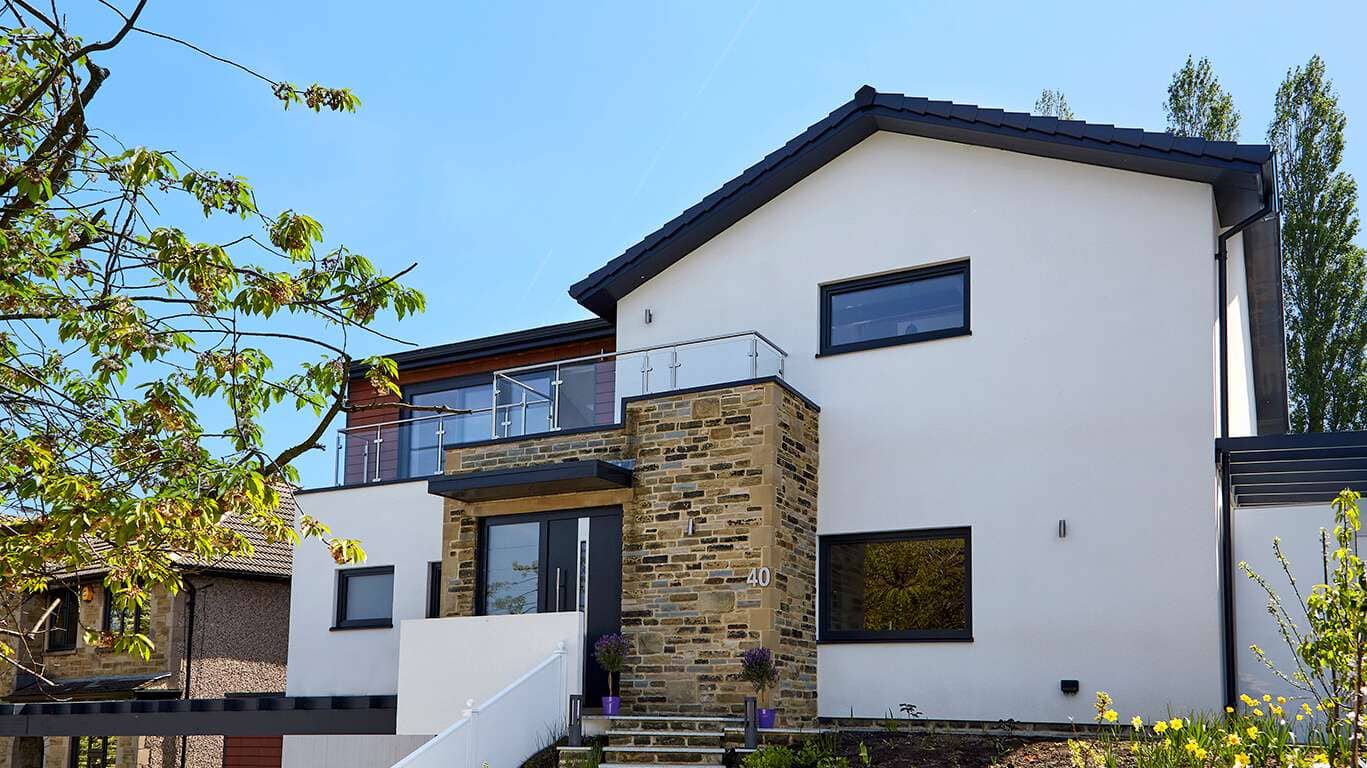Sunstead Croft Trawden
Project Description
Buildakit was commissioned by local Architect Architects Campbell Driver Partnership to supply and install a newly built eco home for one of their Directors. Sitting on a spectacular plot high above Trawden this amazing home has spectacular views right across the valley. With a careful use of natural light and the installation of the Buildakit panel system this stunning property benefits from superior performance and comfortable living. Timber frame construction was the perfect building solution for this high performance home, not only in terms of the energy efficiency that timber frame offers but also its suitability for delivery to this challenging plot. One of the many benefits of timber frame construction is the predictable build programme and with the installation of the structure taking just one week follow on trades were able to begin work more or less immediately.
The two storey home took just over 12 months to complete.
share to
Technical Specification
Designed by local Architects Campbell Driver Partnership.
A visually dynamic feature Glulam Truss supported the main Ridge Beam. This enabled a stunning Vaulted Ceiling over the main living space to maximise space and provide natural light through the Roof Windows. Optimum space was created by adding a mezzanine floor. Stairs were also designed and manufactured by Buildakit incorporating these into the kit installation.
5 days on site to create this striking new 3 bed property.








