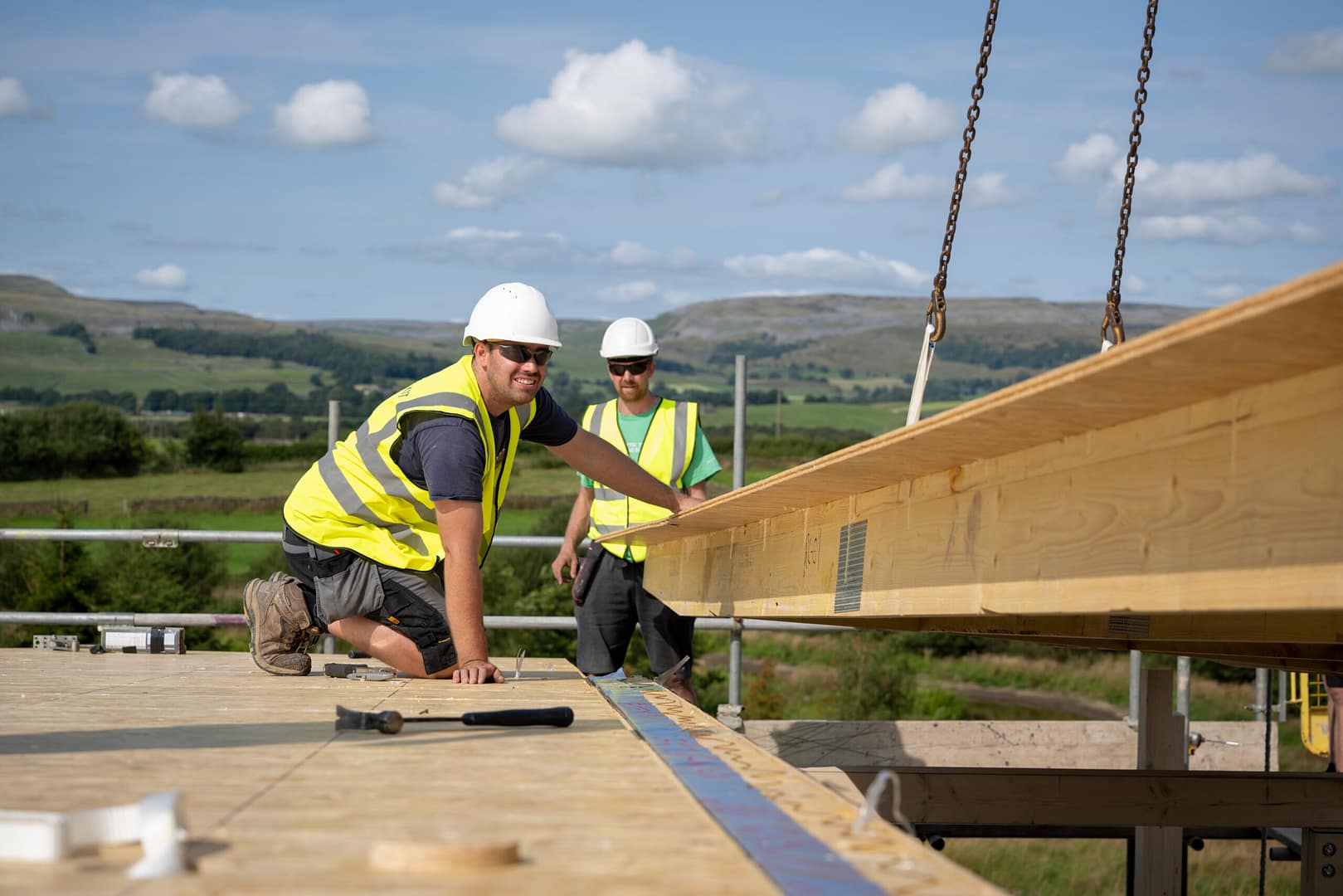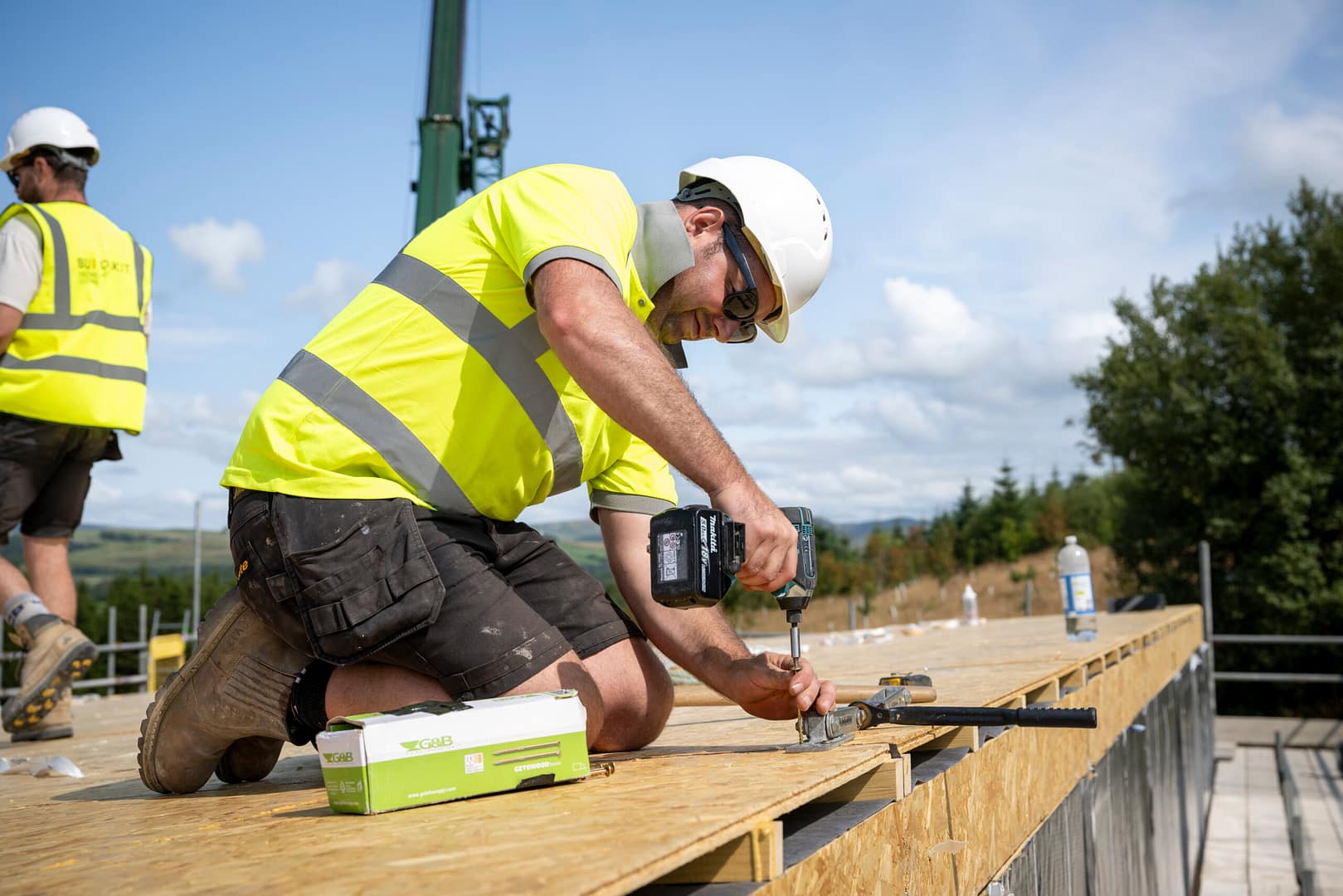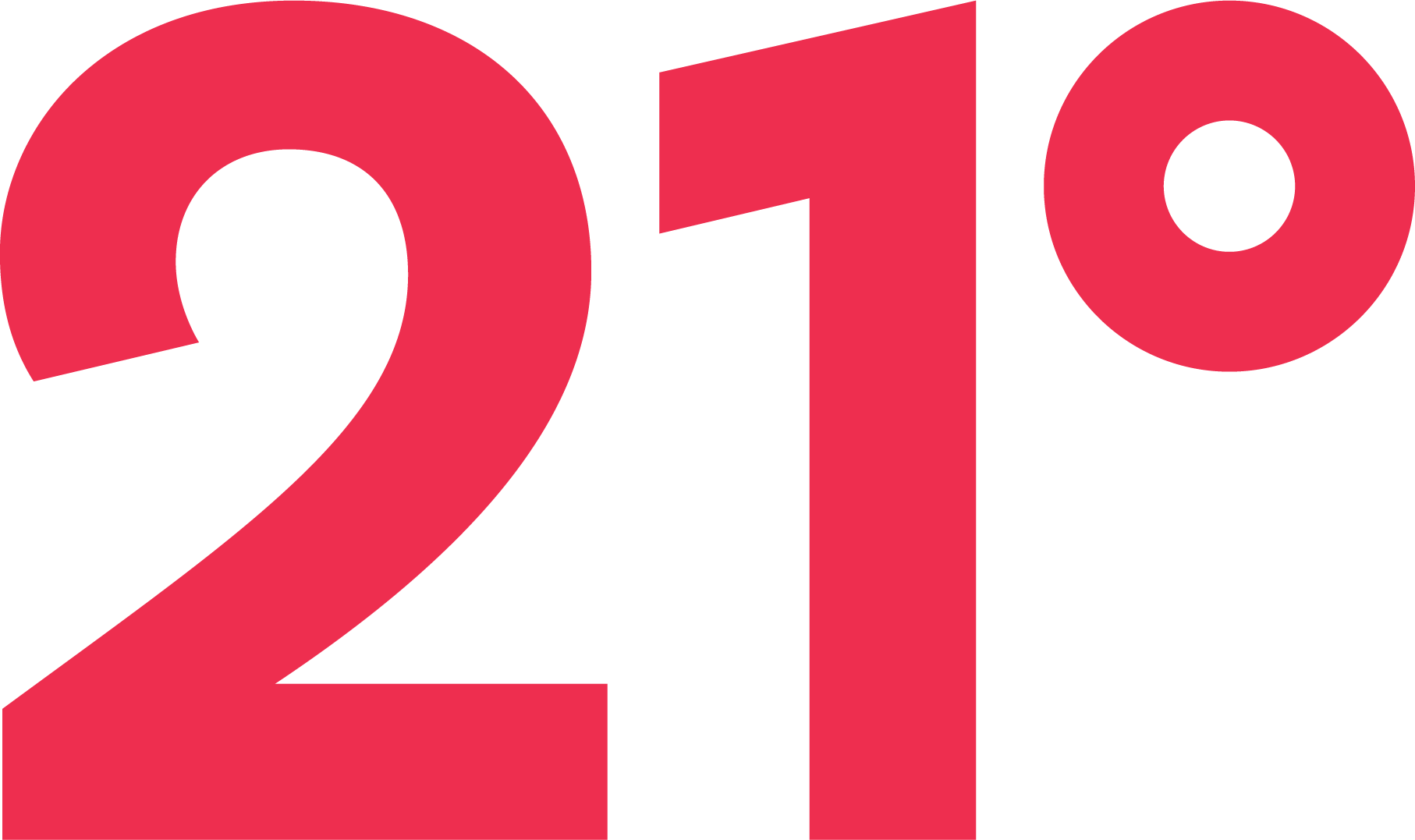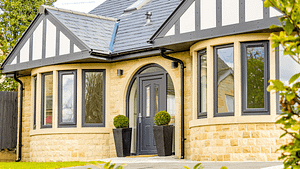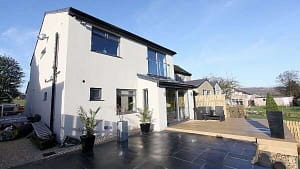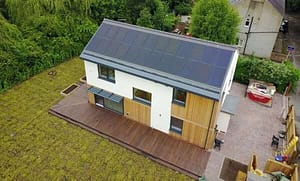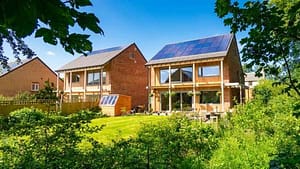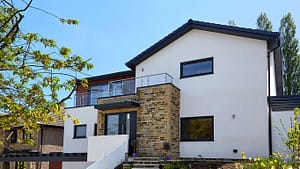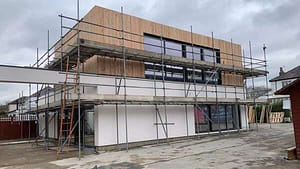passivhaus
what is passivhaus?
Passivhaus adopts a whole-building approach with clear, measured targets, focused on high-quality construction, certified through an exacting quality assurance process.
Passivhaus is an ecological design standard for buildings that achieve high levels of comfort with minimum energy in use.
the development of passivhaus
Established by the Passivhaus Institute in Darmstadt, Germany in 1996, “passive house” was one of the pioneering concepts for building low-energy houses and is today a leading building standard.
The design is focused on making best use of the “passive” influences in a building – like sunshine, shading and ventilation – rather than active heating and cooling systems such as air conditioning and central heating.
Builders of energy efficient homes and buildings can apply to have their buildings certified by the Passivhaus Institute. To achieve the certification, you must use the specific Passivhaus planning system, which allows you to adjust your design until your property reaches the required energy efficient standard.
A number of UK organisations have been approved to assess and issue the quality assured Passivhaus Certificate. These organisations must be separate to the main design team and provide impartial verification that all Passivhaus criteria has been satisfied.
PASSIVHAUS IS GOOD FOR YOU
The Passivhaus Standard is designed to deliver comfort, quality and lower running costs, in any type of building. We spend most of our time indoors, so buildings play an important part in our health and wellbeing.
The actual construction methods of Passivhaus buildings will vary but they typically will all have some features in common, including:
SUMMARY
PASSIVHAUS
1
Passivhaus,
literally passive house in English, refers to buildings created to rigorous energy efficient design standards so that they maintain an almost constant temperature.
2
PASSIVHAUS
buildings are so well constructed, insulated and ventilated that they retain heat from the sun and the activities of their occupants, requiring very little additional heating or cooling.
3
PASSIVHAUS
buildings provide a high level of indoor occupant comfort due to consistent temperatures and good air quality using very little energy. Added benefit of reducing both external and internal noise due to the high levels of insulation.
4
PASSIVHAUS
adopts a whole-building approach with clear, measured targets, focused on high-quality construction, certified through an exacting quality assurance process.
Achieve Energy Efficiency with 21 Degrees
If your key focus when embarking on your next project is on low energy and Passivhaus then
21 Degrees are the experts in energy efficient homes and buildings. They offer a range of specialist products and services, including triple glazed timber windows and doors, MVHR heat recovery ventilation, insulation and airtightness products.
Used in conjunction with a buildakit panel system Passivhaus can be achieved.
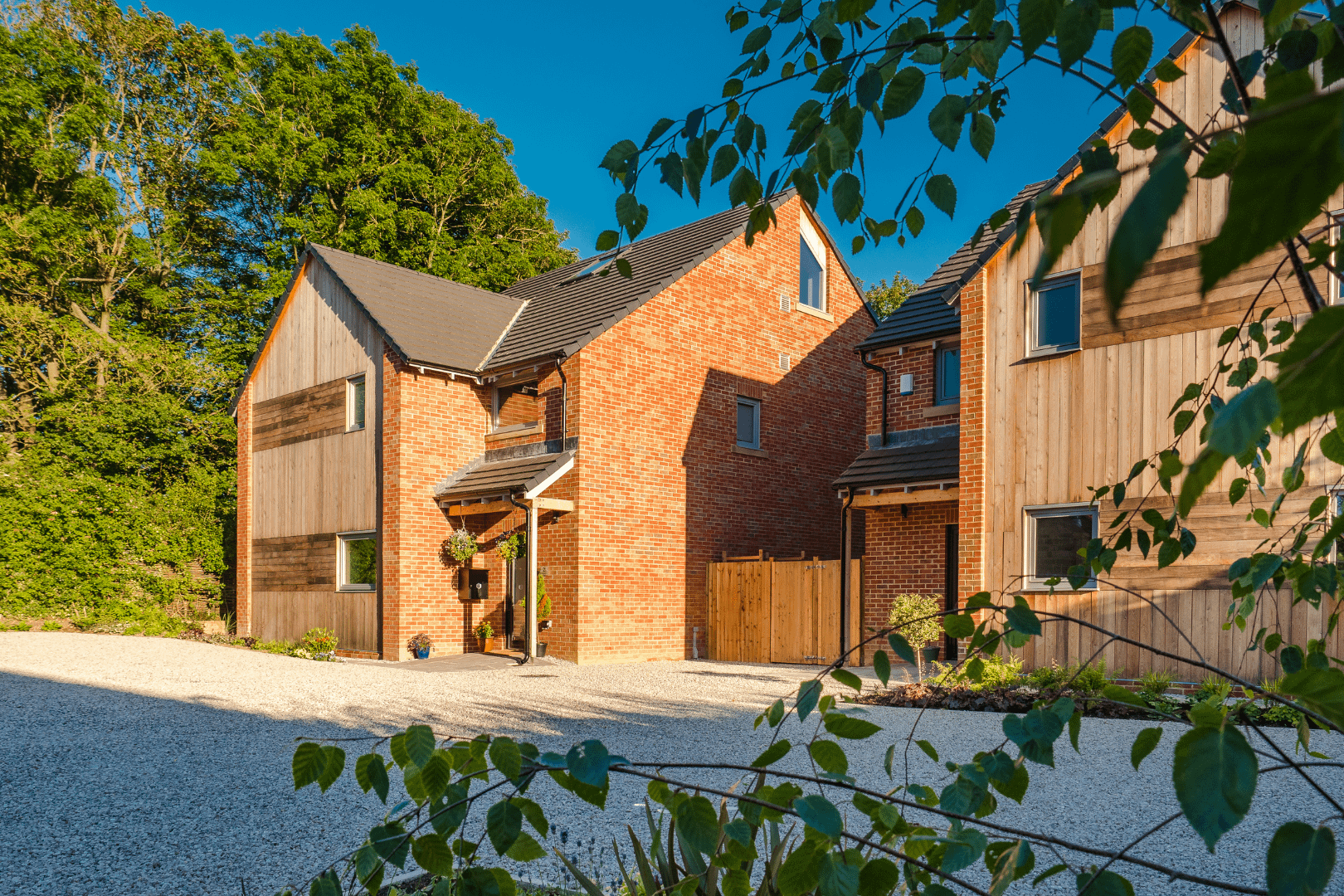
Testimonial
“There are big principles behind Passivhaus but it also comes down to thinking through the details and ensuring careful design turns into equally careful manufacture and on-site work – for example around avoiding cold-bridging and ensuring airtightness. I’ve worked with Buildakit’s designers and technical staff on a number of projects to translate complex detailing into timber frames which reflect technical needs while fitting together easily and accurately on site. We’ve had a Passivhaus structure from foundation to watertight in just over two days; this is thought-through, quality construction for UK climate”.



