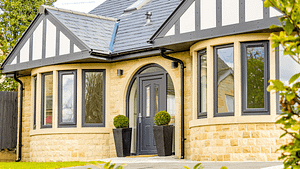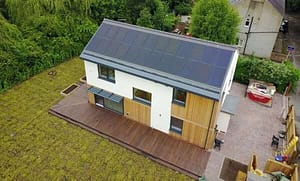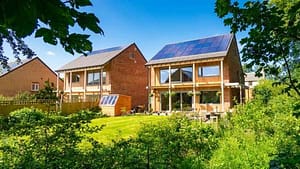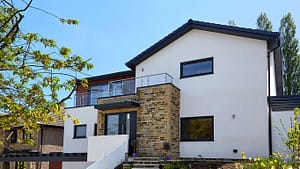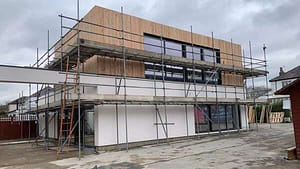pir roof cassette
Technical Specification
A popular choice for Builders and Developers this highly insulated timber roof panel offers excellent value for money and indoor comfort. 200mm PIR insulation is fit between the rafters of the 200mm engineered structural panel giving the panel a u-value capable of achieving building regulation approval without the use of renewable technology. The panel can be further enhanced by adding an internal layer of PIR insulation, significantly reducing repeating and linear thermal bridge and achieving U-values as low as 0.10 W/m2K. The panel is supplied in lengths up to 9m and also benefits from a taping gap at panel junctions improving airtightness. Homes built using this system benefit from low heating costs and are quick to build. PIR insulated roof panels are suitable for over timber frame as well as most other methods of construction. Most new home structural packages can be installed on site within a week.
BENEFITS
- Excellent thermal efficiency
- Low thermal bridge
- Quality engineered construction
- Manufactured under quality control
- Excellent air tightness
- Tapeable panel junctions
- Quick installation
- Factory fit insulation
- U-values from 0.13 to 0.10 W/m2K
- Factory fit service battens
- Minimise on site waste
- Manufactured in the UK
PIR ROOF CASSETTE
BENEFITS
- Excellent thermal efficiency
- Low thermal bridge
- Quality engineered construction
- Manufactured under quality control
- Excellent air tightness
- Tapeable panel junctions
- Quick installation
- Factory fit insulation
- U-values from 0.13 to 0.10 W/m2K
- Factory fit service battens
- Minimise on site waste
- Manufactured in the UK
Scan To Download Tech Spec
By scanning the QR code, you will gain instant access to a downloadable PDF file that you can save for future reference. This ensures that crucial information is always at your fingertips, simplifying the planning and execution phases of your project.




