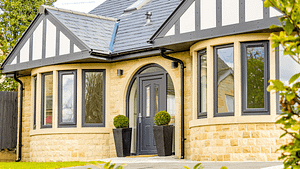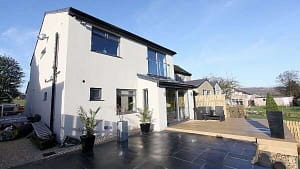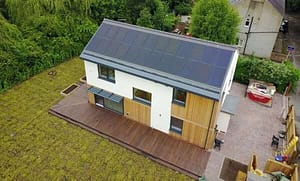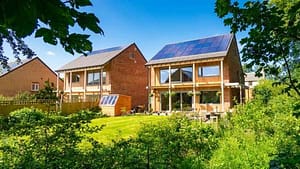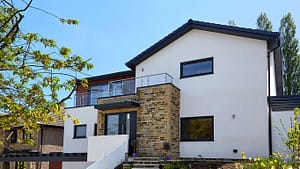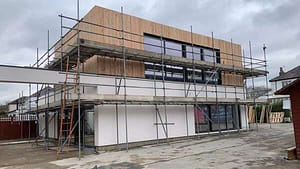HOMEBUILDING & RENOVATING SHOW
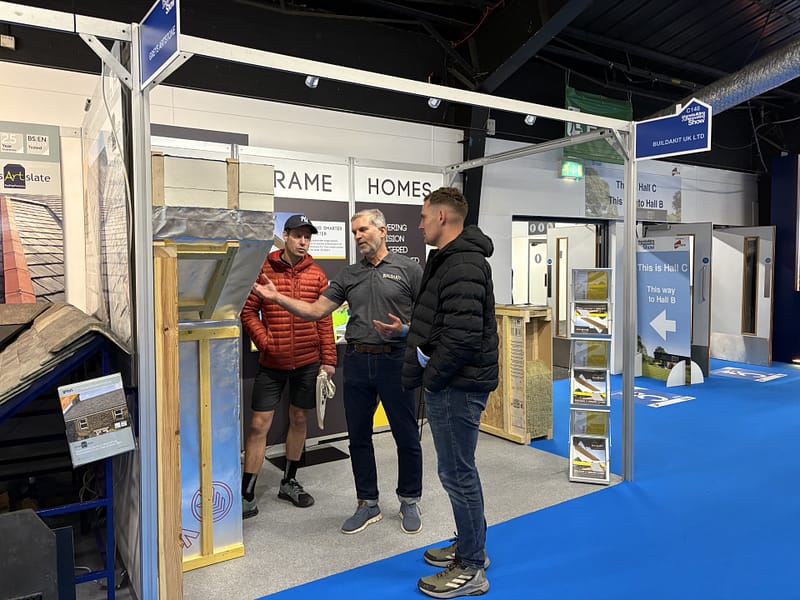
We were thrilled with the volume of visitors who came to visit us at our stand last week at the Harrogate Homebuilding & Renovating Show. We were pleased to offer one to one expert advice and share information about our innovative panels. We look forward to assisting these clients again in the future.
CREATING A SUSTAINABLE DENTAL PRACTICE
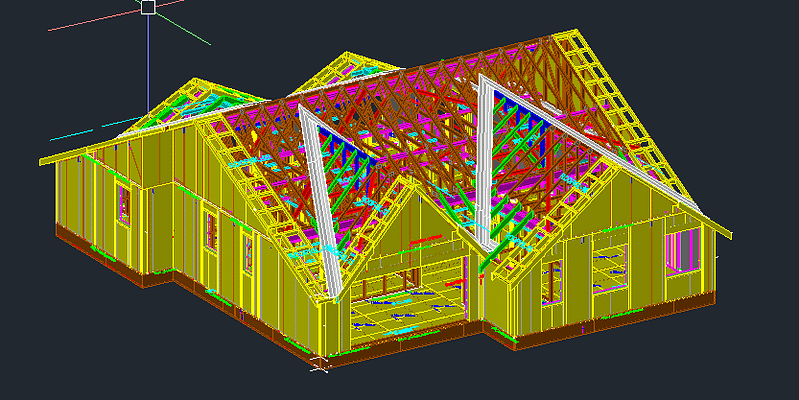
Buildakit are pleased to be involved in the design and supply of the new Marple Dental Practice in Marple. Using low carbon design and a innovative timber building system to create a state of the art high performance building to incorporate into the existing structure already on site.
BUILDAKIT NOW OFFER A CUT ROOF SERVICE
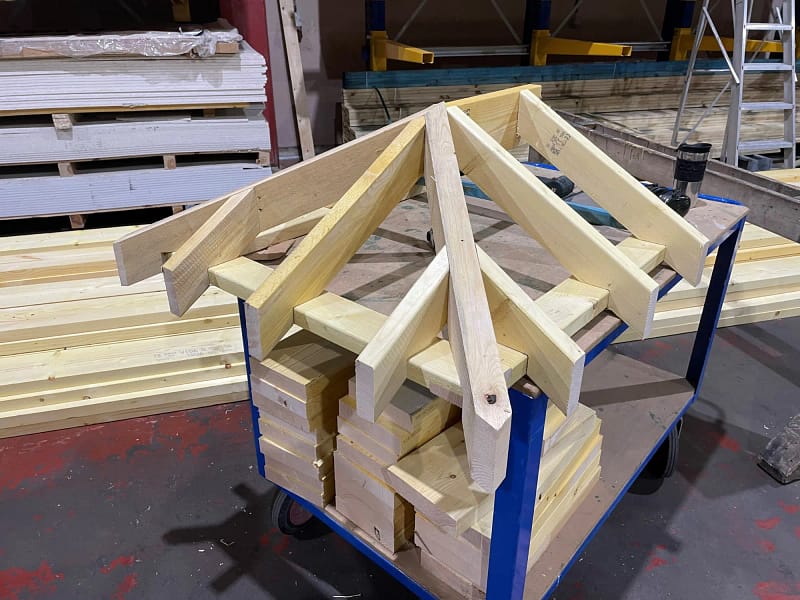
Buildakit now offer a cut roof service. The ideal choice for builders or carpenters, easy to install pre-cut roof kits require no onsite cutting and don’t leave any mess or waste. Perfectly cut using the latest CNC technology and clearly labelled ensures that building our roof kits is simple using easy to follow assembly drawings. […]
VISIT US ON STAND C148
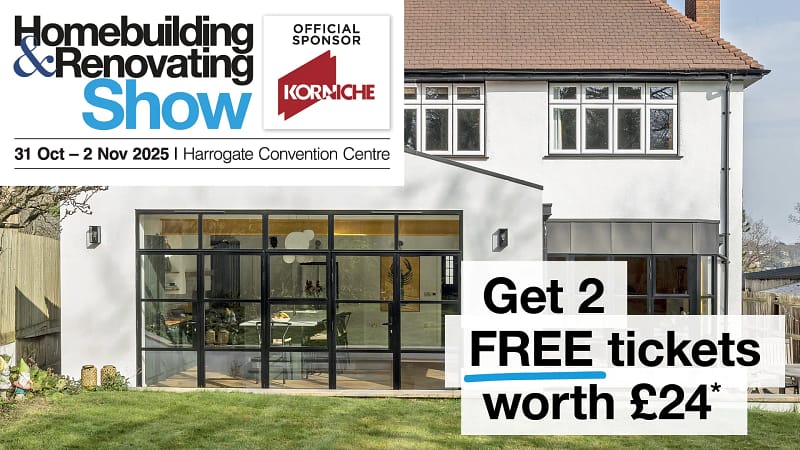
Buildakit are offsite manufacturers of high-quality timber frame buildings so if you’re a self–builder, Developer or Architect planning on building a low energy home then visit us at the Homebuilding and Renovating Show between the 31st Oct & 2nd November on stand number C148. Our team will be available to discuss the benefits of building […]
WE ARE DELIGHTED TO SEE OUR CLIENTS INSPIRED HOMES BEING PRESENTED WITH THEIR PASSIVHAUS CERTIFICATION
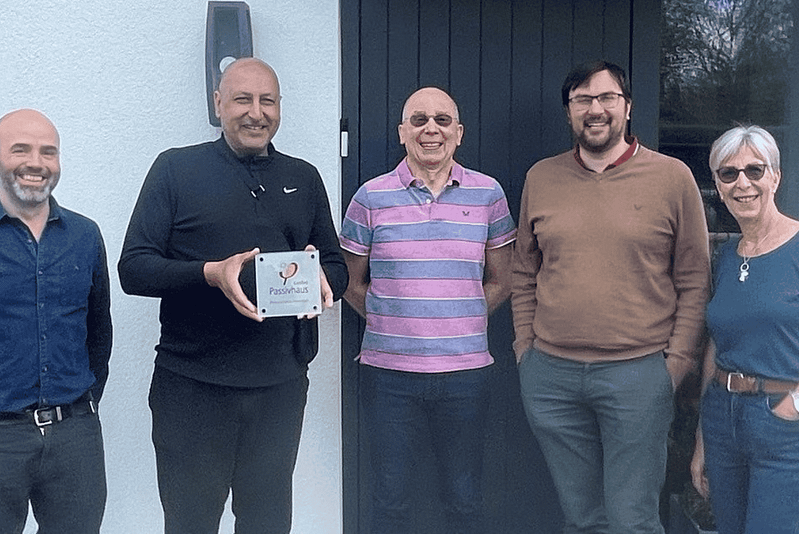
We’re proud to have worked alongside Inspired Homes & Build Ltd on their new build in Leeds. Leading the way in high-performance construction in Yorkshire the team at Inspired Homes work tirelessly together with Buildakit and many other professional to achieve the rigorous Passive House standard for energy efficiency and airtightness. The Management team at […]
THE SELFBUILDER MAGAZINE FEATURE AN ARTICLE ON OUR CLIENTS PASSIVHAUS
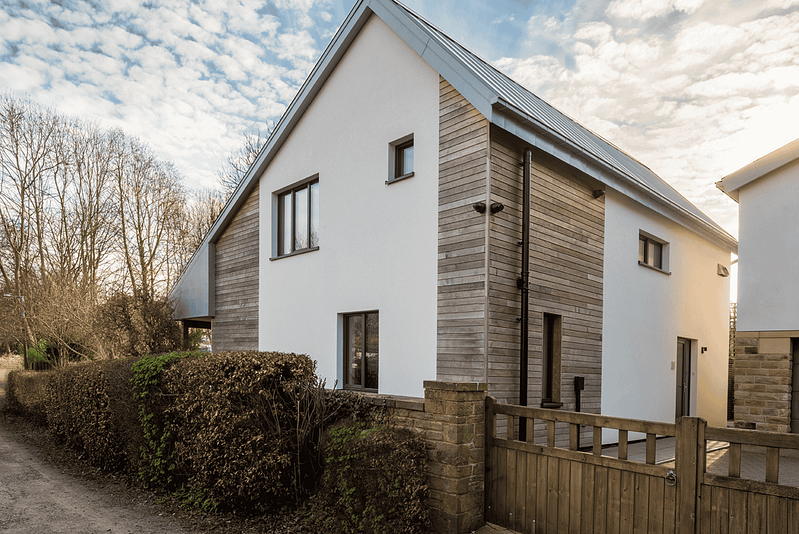
Buildakit supplied the timber frame to clients Jane Simpson (Architect) and husband Paul Simpson. Their case study appeared in the March-April 25 edition of The Selfbuilder Magazine. Jane and husband Paul Simpson created an eye catching Passivhaus home delivering energy efficiency beyond their expectations. Click on the link to read the article. https://content.yudu.com/web/1yxz1/The.Selfbuilder/MarApr25/html/index.html?page=20&origin=reader
INSPIRED BUILD RECEIVES PASSIVHAUS CERTIFICATION
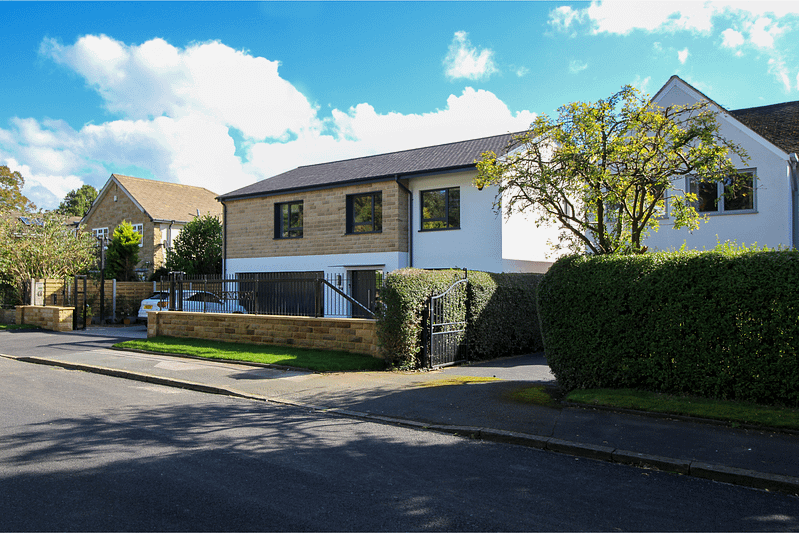
Buildakit are proud to have been the chosen timber frame supplier for this new home in Leeds built by Inspired-builds.co.uk. Certified Passivhaus this high performance, energy efficient, airtight home has been built and tested to the Passivhaus standard. Boundaries were pushed and meticulous attention to detail was necessary to pass Passivhaus testing. Buildakit’s highly insulated […]
FURTHER INVESTMENTS IN CUTTING EDGE TECHNOLOGY
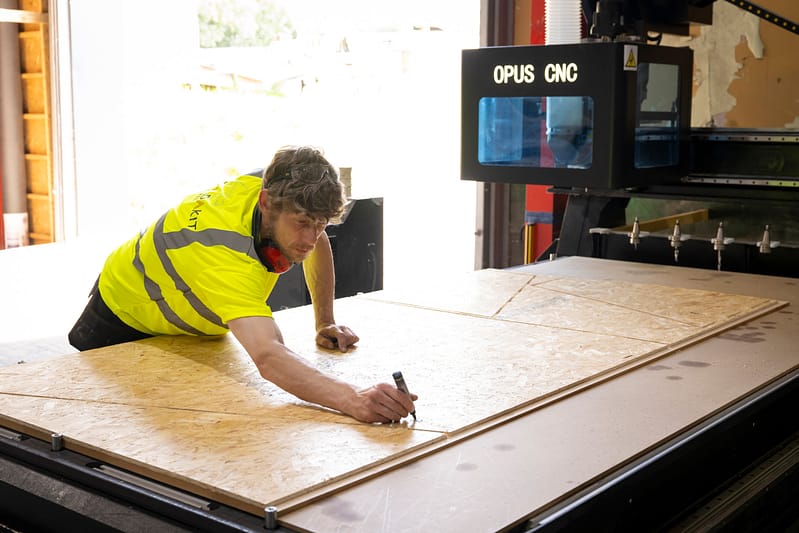
Buildakit have made further investments by installing an industrial CNC router. This provides cutting edge precision, elevates our production capacities and handles continuous high volume production. Benefitting our clients by addressing any unique challenges that come with complicated projects.
WORK BEGINS ON THREE LUXURY AND UNIQUELY SECLUDED HOLIDAY LODGES IN ELDROTH
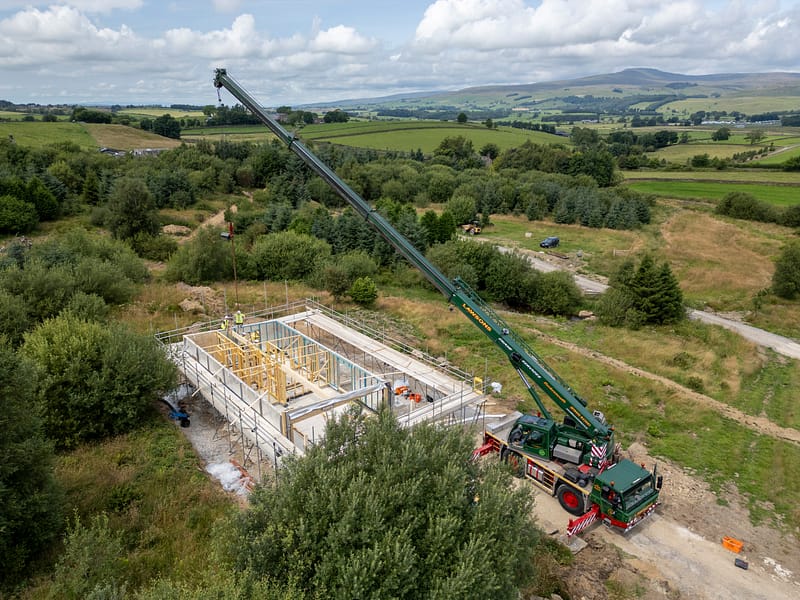
Uniquely secluded and immersed in nature these lodges will possibly be occupied all year round. Therefore, the owner’s requirements were that the buildings needed to be energy efficient, air-tight with a low carbon footprint. This means that holiday makers can relax and enjoy their holiday knowing they are treading lightly. Buildakit’s timber frame kit is the […]
BUILDAKIT TO START WORK ON SUSTAINABLE HOUSING ASSOCIATION SITE
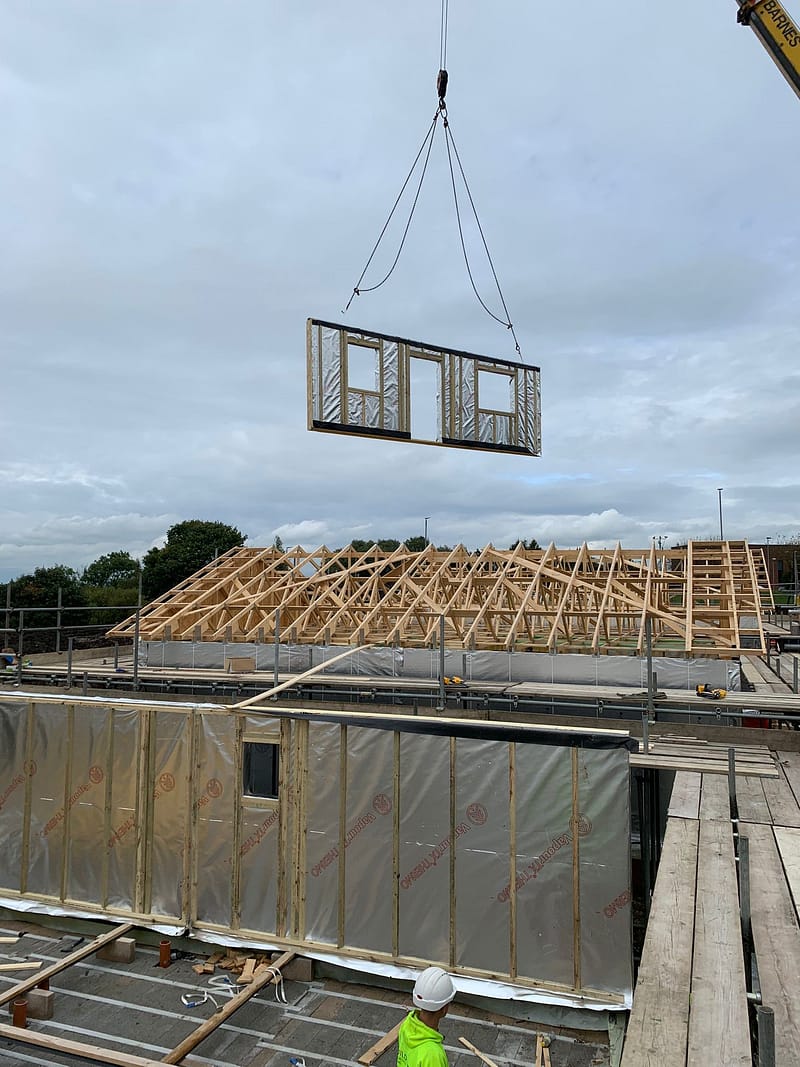
Buildakit begins work in Blackburn for local developer Cawder Construction. As part of this Housing Association site Buildakit will fabricate and install13 energy efficient sustainable timber frame bungalows. Keep an eye out for the progess


